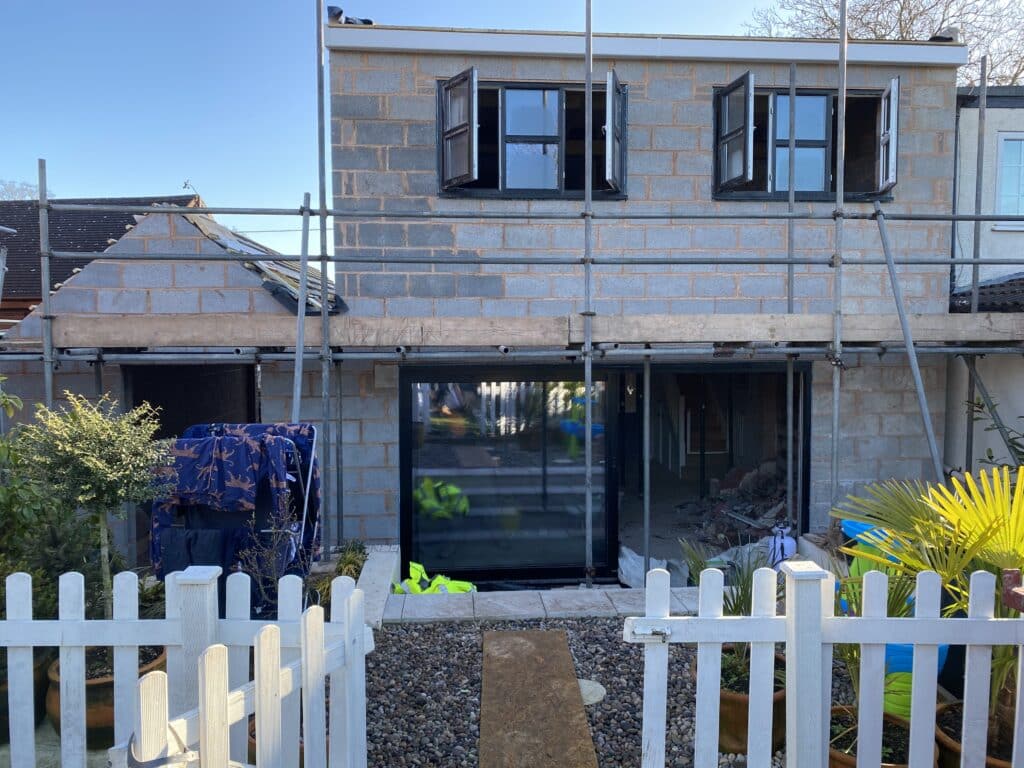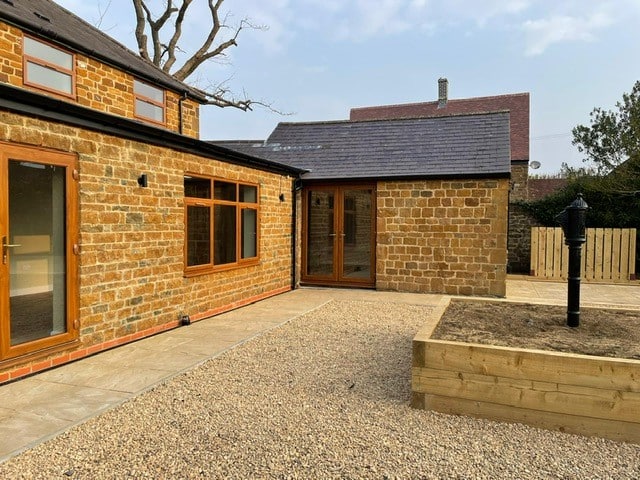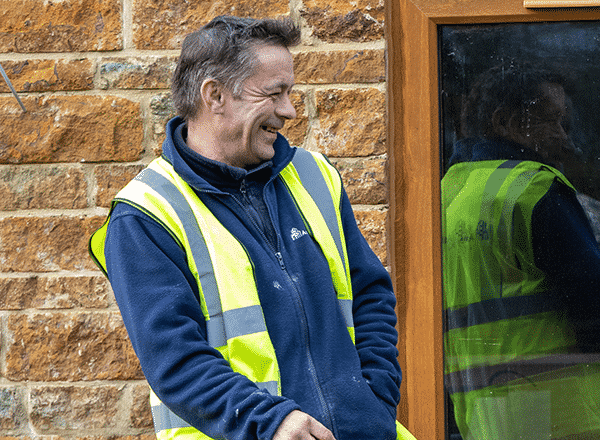A two-storey extension can be a great way to add more living space to your home. It can also be a cost-effective way to increase the value of your property.
But, before you start planning your extension, there are some things you need to know. In this blog post, we will outline the process of planning and building a double-storey extension and give you some tips on how to get started.
What is a two-storey extension?
A two-storey extension is usually added at the back, side or even the front of a property, adding extra living space to your existing house. If you already have a single storey extension, a two-storey extension will double the height and allow you to add an upper floor to your property.
Do you need planning permission for a 2 storey extension?
If your two-storey extension is closer than 7 metres to the rear boundary, you will need planning permission.
If you decide to design/plan your build using different materials than the existing property, then permission would also need to be submitted and approved before proceeding.

How long to build a 2 storey extension?
At Ashby Facilities, we advise our clients that this extension can take anywhere between 20-24 weeks from design planning to build.
Delays may happen depending on design, the complexity of the build and planning approval. You’ll also have to factor in any unforeseen issues or delays which could add to your timescales.
Depth of foundations for a 2 storey extension?
To give a two-storey extension the right foundations, we recommend a width of 600mm – an increase up from 400mm from a single-storey extension and a depth of at least 200mm.
If you’re looking to upscale from a single to a double-storey extension, we recommend speaking to a structural engineer who can check the foundations to ensure you have the correct depth to build upwards.
How much does a two-storey extension cost?
Depending on the design and type of finish you require, be prepared to receive quotes between £60-80k for a 2 storey extension.
On average, you’ll be paying around £2-3.5k per square metre, depending on the size of the extension.
For London based properties, this may be on the low side so expect to be paying more than other areas of the country.
Can I build a two-storey extension over a water drain/sewer pipe?
No, not over a maintenance hole or sewer access point. The access point may need to be moved as part of the work.
This will need to be included in your design and necessary costs attributed. Remember, this can also increase delays to your development if you need to submit a planning application.
What is a two-storey extension permitted development?
The design and appearance of the extension must be of a similar design to the original house and neighbouring properties. It must be no more than 50% width of the existing home and no higher than the eaves on the current property.
The maximum length permitted is 3m for terraced or semi-detached or 4m for a detached house. Balconies or terraces will require planning permission.
Double-storey extension roof options
Roof options for double-storey can be dependent on planning permission. The roof pitch is required to be the same as the existing property.
If the rooftop is not visible from the ground, you can install a flat roof. We advise you to think about appearance and costs when going through your design and planning stages with your builder.
Can we go from a single to a double-storey extension?
Yes, you can. As mentioned previously, you’ll need to check with your builder and or a structural engineer that your current extension has the right foundations to upgrade to two storeys.
If you’re currency planning a single storey with the potential to increase to a double, you may want to include the foundation elements in your planning.
Do I need an architect for an extension?
Although it’s not against the law to not have one, We believe it is always best to get an architect on board to utilise their knowledge and expertise.
Ashby Facilities have in house designers that can help you with your build so you’re not outsourcing to different people, which can reduce your costs.
We hope you’ve found this article helpful and informative. If you would like to get in touch with us for a free, no-obligation quote on your property idea, we can help make it happen!
Give our friendly team a call today or fill out the contact form and let’s talk about how we can turn your plans into reality.








