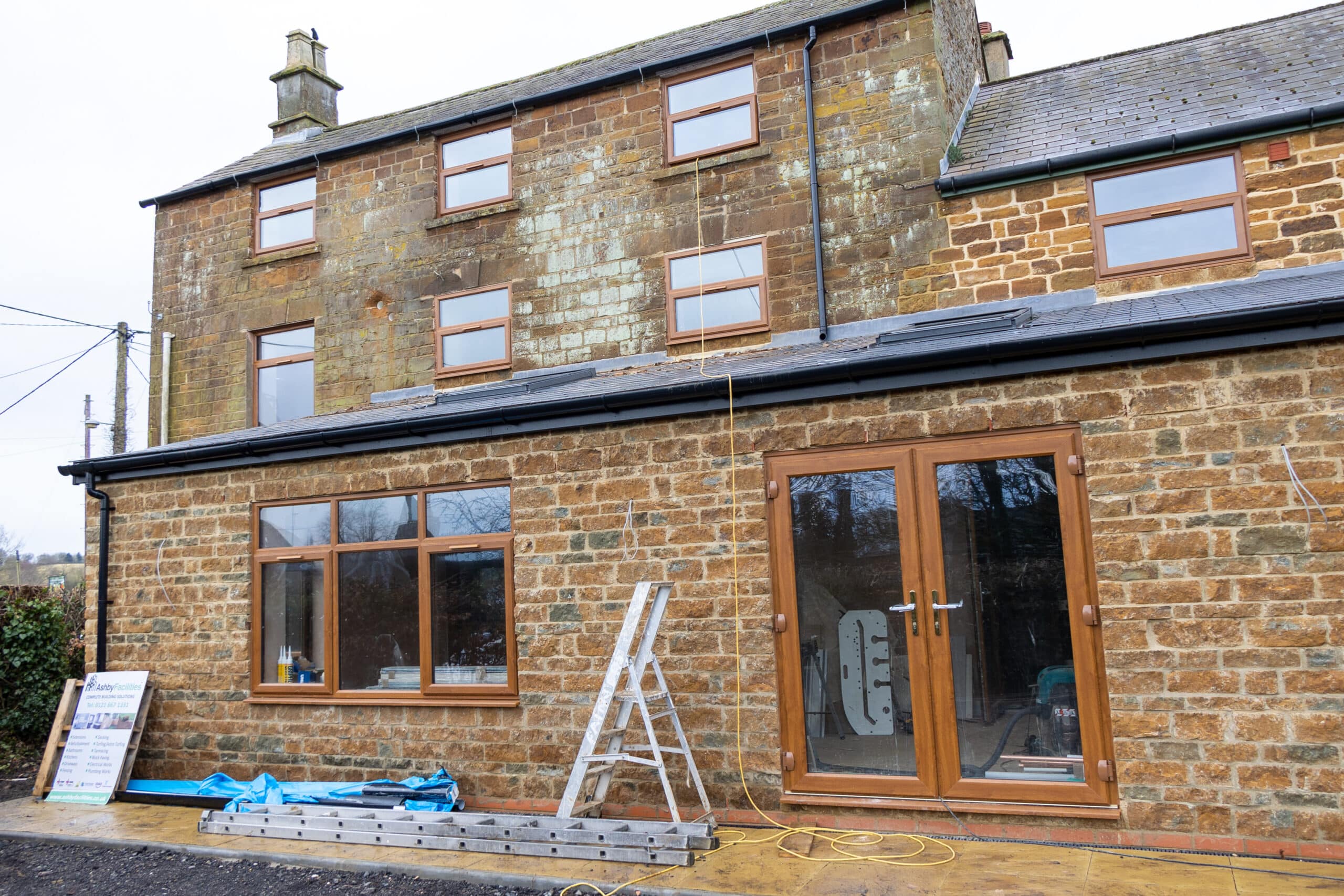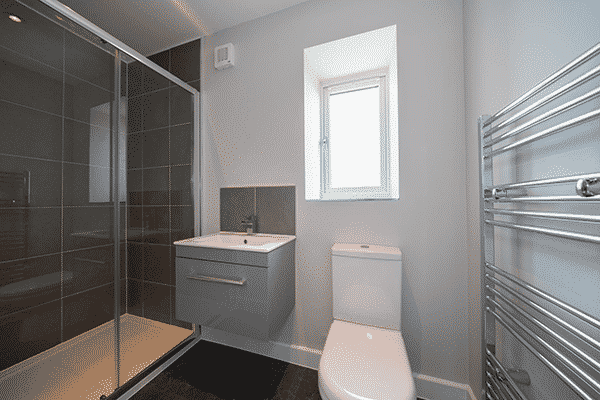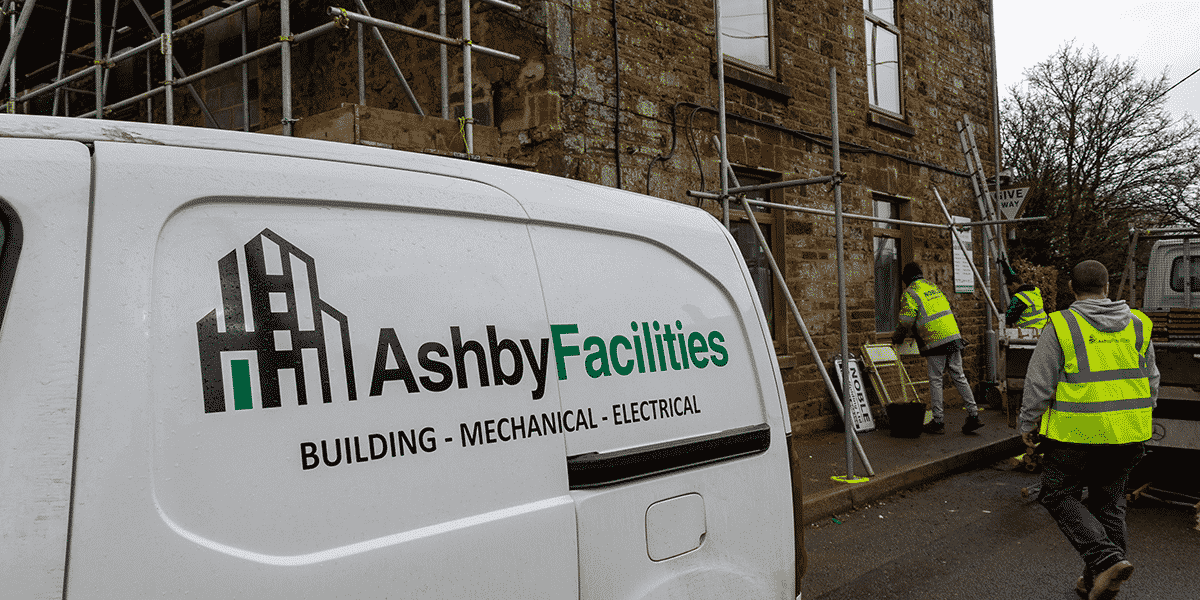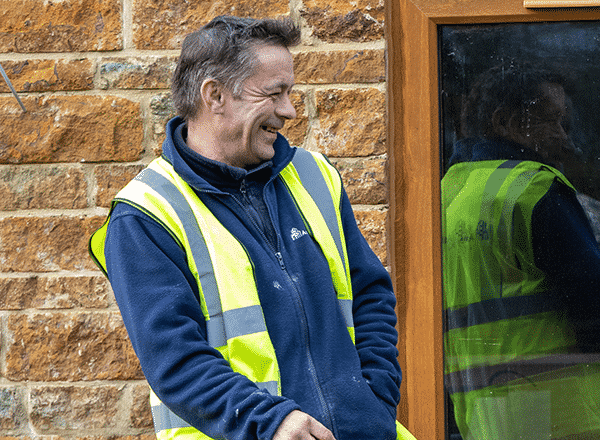
HOME EXTENSIONS
Helping you build your dreams at home
Home Extension Builders & Contractors
When our clients search for a home extension builder – they usually already have an idea in mind. Typically, these are:
“We don’t want to move. We like the area we live in, but we’d like to add an extension on the back of the property for our growing family”
“We’ve had to sell my parents house, and we’d like to extend our property so they can come and live with us – can you help?”
Can we help? The answer to both of these is yes.
Our expertise in property development is second to none. For the last three years, Ashby Facilities have been home extension specialists and worked on a vast amount of bespoke property work. We have the experience and knowledge to design and build extension projects that leave our customers very happy and work completed is to the highest standards.

Recently had a two-storey rear extension and side utility build by Ashby Facilities. The team did a fantastic job! Extremely hard working, punctual and professional. Steve, Mike and Jamie were very well organised and communicated with us daily to keep us up to speed with what work was being conducted; this along with a build plan ensured a timely and efficient build. From our experience, I would fully recommend them for any building needs.
Type of house extensions we build
There are several different developments you can add to your property. According to uSwitch – adding an extension to a three-bedroom house can increase the value by up to 23%. Below are some of the common building work requests we receive.
Single Storey
Single storey extensions are a great way of utilising space and improving your property’s layout. UK building regulations state that you’ll require planning permission to go out over three metres from the rear wall of a semi-detached house or four metres for a detached.
Read our guide – Single Storey Extensions – Everything you need to know
Double Storey
Similar to a single storey but gives you double the living space. From a cost per metre perspective, money spent on this type of rear extension is less than a single. We’d advise considering and if you have space as it offers more room. Usually, a two-storey can’t be closer than seven metres from the rear property boundary.
Read our guide on Double Storey extensions here
Side Extensions
Extend out from kitchens, side rooms or garage to create an additional living area or the open plan kitchen you’ve always wanted. A side extension usually runs alongside the side of your property. It must only be a single storey, no higher than four metres or broader than half of the original ground floor property. Planning permission may be required.
Read our guide on side extensions here
Ground Floor
Like the side or rear extensions, this permitted development can be a mix of both or joined. Planning permission may be required and must not extend by 3metres of the rear back wall.
What we offer
We can provide a full-service package from renovation work, project management to building extensions.
You can cherry-pick the services we offer – from extension design and planning, right through to utilising our building services for contractual work for the house. We’ll be with you every step of the way.








