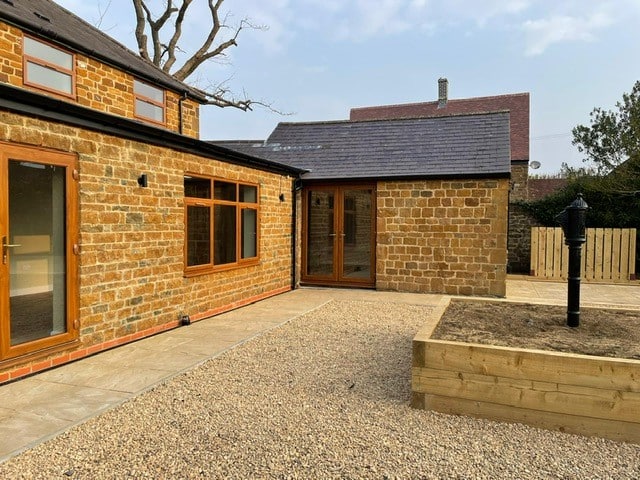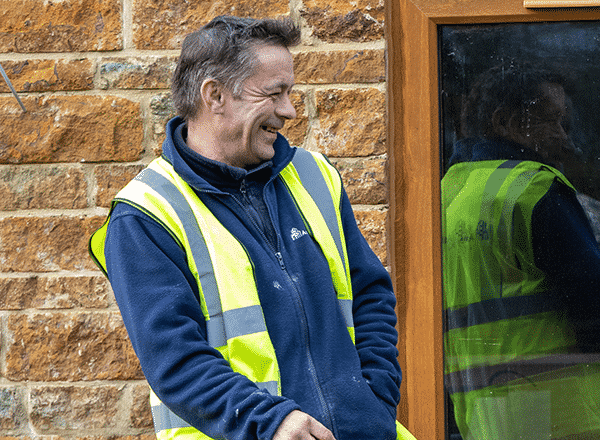You’ve got a full-time job, family commitments and want to throw home improvements into the mix with a single-storey extension project.
So here at Ashby Facilities, we’ve put together a quick guide about the type of questions we get asked when planning and building a single-storey extension.
What is a single-storey extension?
A single-storey extension is added to the back or side of a domestic property.
It can be a maximum of four metres in height and up to six/seven metres from the rear wall. Be aware that if the build is within two metres of a boundary wall, it can be no bigger than three metres in height.
Typically used for:
- Extend your kitchen
- Downstairs bathroom
- Downstairs living space
- Extra storage space
- study/workplace
There are other types of extensions to consider too. These can be loft conversions, side extensions or double-storey extensions.

Do I need planning permission for my extension?
As a rule of thumb, if the extension is closer than seven metres to the rear boundary, permission would be required. A semi-detached house must not extend more than three metres from the back wall and four metres for a detached.
You also need to consider the materials used in your extension. According to research from Burnetts Law Firm, the “materials used for the extension should be similar in appearance to the existing house. If you wanted to use different materials, then you would need to get planning permission for your extension.”
Building regulations for single-storey extension
Depending on the type and size of home extension, planning permission may not be required. You may need building regulations (Mike to confirm which ones if possible). If you would like to understand more, the UK government has a detailed, technical guide on permitted development rights for householders.
How long does a single-storey extension take to build?
If permission and regulations are approved, expect a single-storey build to take twelve to sixteen weeks. Be aware of unforeseen delays such as:
- Building regulations approval delays
- Planning and other permissions,
- Neighbours permissions – always discuss your plans with your neighbours
- Sourcing materials – delays may not come from your builder but with Brexit, oil and gas prices increasing – lead times could increase
- Sourcing good builders and labourers – delays may come from their projects over-running
How much does a single-storey extension cost
For a standard 15m2 single-storey extension, be prepared to pay in the region of £17-20,000. The bigger the extension size – the greater the cost. However, on average, the price per square metre will reduce.
The cost of your build depends on:
- Cost for materials
- Material lead times
- Labour
- Build lead time
Additionally, always include a budget for any unforeseen, additional costs.
How much will a single-storey extension add to my property value?
According to uSwitch – this type of extension could add up to 23% depending on the type of property you own (semi-detached, detached, bungalow etc.
Single Storey extension roof options
Working with your builder, you can add different roof design elements to your house extension. Factors such as natural light brighten up the area with a skylight. You may not have the budget and decide a flat roof gives you the option to later extend to a double-storey. Here are some of the advantages and disadvantages of both options.
Benefits of a pitched roof single-storey extension
- Materials more water-resistant
- It doesn’t gather puddles of water and can drain off a roof = fewer leaks
- Longer construction time compared to flat roof
- Uses more materials
- More expensive
- It can be harder to install
Benefits of flat roof extensions
- Use fewer materials
- Quicker construction time
- Can gather puddles of water and not as weather-resistant as a pitched roof
- More leaks
- Great way to save money
How deep should foundations be for my single storey extension?
For a 3 metre single-storey extension, you need a minimum depth of 8 inches. If you are extending by four metres, we recommend ten inches to counter any cold weather or frost in the ground. If the soil or chalk is soft at these depths, you may need to go a little deeper until the ground is tougher to get through.
Pro tip – When you build an extension, there are several different types of foundations. From experience, we recommend using reinforced concrete strips.
Can I convert a single storey to a double storey?
Adding a rear extension is a great way to transform your original house, adding space and value to your property. Converting to a double will give you even more room. As a ballpark figure, expect to at least double or triple your investment from your single-storey extension.
Interested in our ppm services?
If you have a project in mind and would like some advice on your planned preventative maintenance







